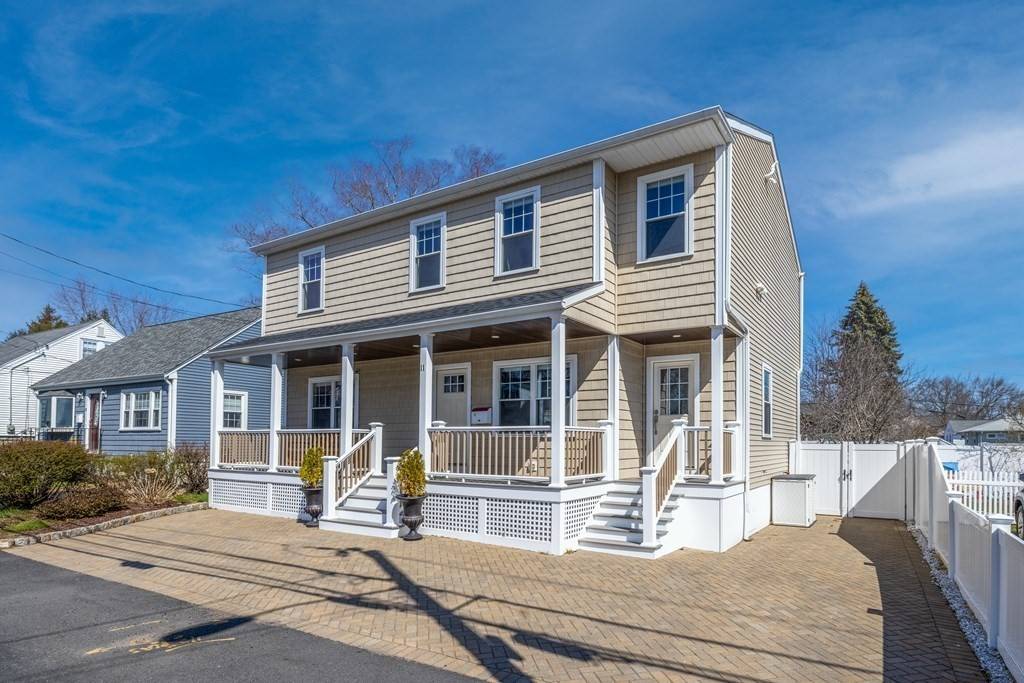$960,000
$890,000
7.9%For more information regarding the value of a property, please contact us for a free consultation.
11 Beacon St Dedham, MA 02026
5 Beds
3 Baths
2,600 SqFt
Key Details
Sold Price $960,000
Property Type Single Family Home
Sub Type Single Family Residence
Listing Status Sold
Purchase Type For Sale
Square Footage 2,600 sqft
Price per Sqft $369
MLS Listing ID 72963557
Sold Date 06/27/22
Style Colonial
Bedrooms 5
Full Baths 3
HOA Y/N false
Year Built 2018
Annual Tax Amount $9,138
Tax Year 2022
Lot Size 4,356 Sqft
Acres 0.1
Property Sub-Type Single Family Residence
Property Description
It's all in the details ! Thoughtfully crafted 2018 newly built home. The farmer's Porch with Mahogany ceilings welcomes you. First floor boasts a mudroom with custom built -in storage bench, eat-in kitchen with granite countertops, stainless steel appliances, beautiful stone backsplash, crown moldings, a living room drenched in sunlight, fireplace, bedroom/playroom, & full bath. Off of the living room is a sizable composite deck into the fenced in backyard complete with a natural gas connection for easy grilling. On the 2nd floor is a spacious and sun-filled master suite complete with a walk-in closet, and en-suite bath, w/rain shower & heated floors, 3 additional bedrooms, a laundry room, & full bath w.tub, rain shower and heated floor. The finished basement has a built-in rock climbing/bouldering cave perfect for a home gym and play area. Spray foam insulation throughout is a real money saver. Location to area amenities, schools, downtown & commuter access makes this an easy "YES"
Location
State MA
County Norfolk
Zoning G
Direction Off the route #109
Rooms
Basement Partially Finished
Primary Bedroom Level Second
Dining Room Flooring - Hardwood
Kitchen Flooring - Hardwood
Interior
Interior Features Entrance Foyer, Center Hall, Exercise Room, Play Room
Heating Forced Air, Natural Gas
Cooling Central Air
Flooring Wood, Tile, Flooring - Hardwood, Flooring - Laminate
Fireplaces Number 1
Fireplaces Type Living Room
Appliance Range, Oven, Dishwasher, Disposal, Microwave, Refrigerator, Washer, Dryer, Gas Water Heater, Utility Connections for Gas Range, Utility Connections for Gas Oven, Utility Connections for Gas Dryer
Exterior
Fence Fenced
Community Features Public Transportation, Shopping, Highway Access, Private School
Utilities Available for Gas Range, for Gas Oven, for Gas Dryer
Roof Type Shingle
Total Parking Spaces 4
Garage No
Building
Foundation Concrete Perimeter
Sewer Public Sewer
Water Public
Architectural Style Colonial
Schools
Elementary Schools Riverdale
Middle Schools Dedham Middle
High Schools Dedham High
Read Less
Want to know what your home might be worth? Contact us for a FREE valuation!

Our team is ready to help you sell your home for the highest possible price ASAP
Bought with Richard Kerr • Berkshire Hathaway HomeServices Commonwealth Real Estate





