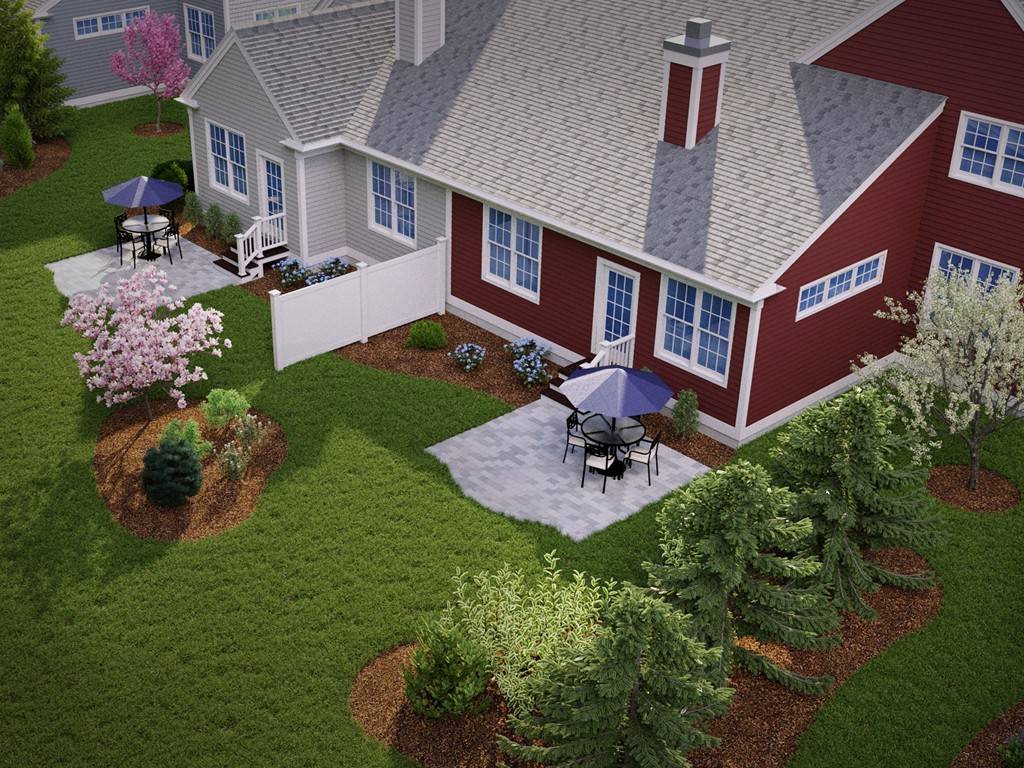$510,938
$473,900
7.8%For more information regarding the value of a property, please contact us for a free consultation.
249 Summer Street #41-2 Plymouth, MA 02360
2 Beds
2.5 Baths
1,858 SqFt
Key Details
Sold Price $510,938
Property Type Condo
Sub Type Condominium
Listing Status Sold
Purchase Type For Sale
Square Footage 1,858 sqft
Price per Sqft $274
MLS Listing ID 72291946
Sold Date 12/19/18
Bedrooms 2
Full Baths 2
Half Baths 1
HOA Fees $323/mo
HOA Y/N true
Year Built 2018
Annual Tax Amount $16
Tax Year 2018
Property Sub-Type Condominium
Property Description
Welcome to Summer Reach. Location! Location! Location! 1 mile to downtown Plymouth with sidewalks all the way! Morton Park directly across the street with miles of walking trails, ponds, beaches, kayaking, fishing. Minutes to Rt 3 (exit 6). Major grocery, shopping, malls, restaurants all minutes away! 4 miles to Kingston MBTA. LOW condo fees. Town water, town sewer, natural gas. Clubhouse, outdoor pool & community garden area. The Adams features 1st floor master suite, open floor plan w/ vaulted ceilings and expansive windows, gourmet kitchen w/ granite countertops. Hardwood is standard in the foyer, kitchen, dining room and living room. Summer Reach has the look and feel of single family community without a single family price tag. Private backyards with patios and every unit has a 2-car attached garage and full basement! The Adams comes with a farmer's porch and a large second floor loft great for office, den, or visiting grandkids. Some photos show optional features.
Location
State MA
County Plymouth
Zoning R-20MD
Direction Rt 3 to exit 6, Samoset St. (toward Carver) left onto Pilgrim Hill Rd. Left onto Summer St
Rooms
Primary Bedroom Level First
Dining Room Flooring - Hardwood
Kitchen Flooring - Hardwood, Countertops - Stone/Granite/Solid, Kitchen Island, Open Floorplan, Stainless Steel Appliances, Gas Stove
Interior
Interior Features Loft
Heating Forced Air, Natural Gas
Cooling Central Air
Flooring Wood, Tile, Carpet
Appliance Range, Dishwasher, Disposal, Microwave, Gas Water Heater, Plumbed For Ice Maker, Utility Connections for Gas Range, Utility Connections for Electric Oven, Utility Connections for Electric Dryer
Laundry Flooring - Stone/Ceramic Tile, Electric Dryer Hookup, Washer Hookup, First Floor
Exterior
Exterior Feature Rain Gutters, Professional Landscaping, Sprinkler System
Garage Spaces 2.0
Pool Association, In Ground
Community Features Public Transportation, Shopping, Park, Walk/Jog Trails, Golf, Medical Facility, Bike Path, Conservation Area, Highway Access, Marina, T-Station, Adult Community
Utilities Available for Gas Range, for Electric Oven, for Electric Dryer, Washer Hookup, Icemaker Connection
Waterfront Description Beach Front, Harbor, Lake/Pond, Ocean, 1 to 2 Mile To Beach, Beach Ownership(Public)
Roof Type Shingle
Total Parking Spaces 2
Garage Yes
Building
Story 2
Sewer Public Sewer
Water Public
Others
Pets Allowed Yes
Senior Community true
Acceptable Financing Contract
Listing Terms Contract
Read Less
Want to know what your home might be worth? Contact us for a FREE valuation!

Our team is ready to help you sell your home for the highest possible price ASAP
Bought with Scott Blagden • Thorndike Development



