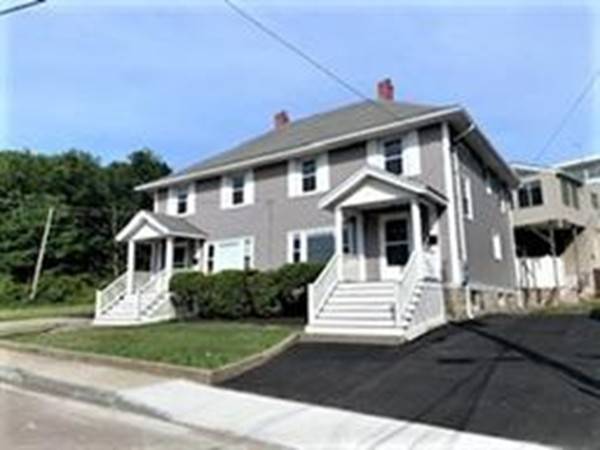$490,000
$519,900
5.8%For more information regarding the value of a property, please contact us for a free consultation.
81-82 Prospect Heights, Milford, MA 01757
8 Beds
2 Baths
2,900 SqFt
Key Details
Sold Price $490,000
Property Type Multi-Family
Sub Type 2 Family - 2 Units Side by Side
Listing Status Sold
Purchase Type For Sale
Square Footage 2,900 sqft
Price per Sqft $168
MLS Listing ID 72574186
Sold Date 11/20/19
Bedrooms 8
Full Baths 2
Year Built 1908
Tax Year 2019
Lot Size 6,098 Sqft
Acres 0.14
Property Sub-Type 2 Family - 2 Units Side by Side
Property Description
Milford Multi family now available: Two 1/2 Duplex Style Condo's now available . Great opportunity to own these large side by side units. Three or Four Bedrooms each. NO Condo Fees ! Conveniently located within walking distance to shopping, hospital, parks, pool etc. All the major work has been done. Windows, Siding, driveways, new stairs, decking with Composite, vinyl railings. New Electrical, New Granite, New appliances, carpet, new washers and dryers in both units etc.. Both Condos are move in ready..6 rooms three, or four bedrooms, Spacious bright living room. good size eat in kitchen . Close to major routes..
Location
State MA
County Worcester
Zoning Res
Direction Main St (Rt.16) to Prospect St (Rt 140) past the hospital , right onto Prospect Heights.
Rooms
Basement Full, Interior Entry, Concrete
Interior
Interior Features Unit 1(Ceiling Fans, Pantry, Bathroom With Tub & Shower, Open Floor Plan, Internet Available - Broadband), Unit 2(Ceiling Fans, Pantry, High Speed Internet Hookup, Bathroom With Tub & Shower, Open Floor Plan, Internet Available - Broadband), Unit 1 Rooms(Living Room, Dining Room, Kitchen, Office/Den, Other (See Remarks)), Unit 2 Rooms(Living Room, Dining Room, Kitchen, Office/Den, Other (See Remarks))
Heating Unit 1(Hot Water Baseboard, Steam, Oil, Individual, Unit Control, Other (See Remarks)), Unit 2(Hot Water Baseboard, Hot Water Radiators, Steam, Oil, Individual, Unit Control, Other (See Remarks))
Flooring Vinyl, Carpet, Unit 1(undefined), Unit 2(Wall to Wall Carpet)
Appliance Unit 1(Range, Dishwasher, Refrigerator, Washer, Dryer), Unit 2(Range, Dishwasher, Refrigerator, Washer, Dryer, Vent Hood, Other (See Remarks)), Oil Water Heater, Tank Water Heater, Plumbed For Ice Maker, Utility Connections for Electric Range, Utility Connections for Electric Dryer
Laundry Washer Hookup
Exterior
Exterior Feature Tennis Court(s), Rain Gutters, Professional Landscaping
Community Features Public Transportation, Shopping, Pool, Tennis Court(s), Park, Walk/Jog Trails, Medical Facility, Laundromat, Bike Path, Conservation Area, Highway Access, House of Worship, Private School, Public School, Other
Utilities Available for Electric Range, for Electric Dryer, Washer Hookup, Icemaker Connection
Roof Type Shingle
Total Parking Spaces 4
Garage No
Building
Lot Description Corner Lot, Level
Story 4
Foundation Stone
Sewer Public Sewer
Water Public, Individual Meter
Others
Acceptable Financing Contract
Listing Terms Contract
Read Less
Want to know what your home might be worth? Contact us for a FREE valuation!

Our team is ready to help you sell your home for the highest possible price ASAP
Bought with Dave Consigli • Century 21 The Real Estate Group





