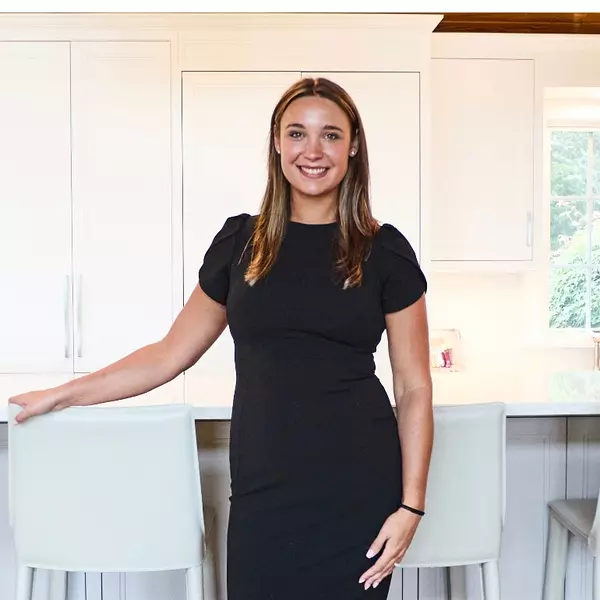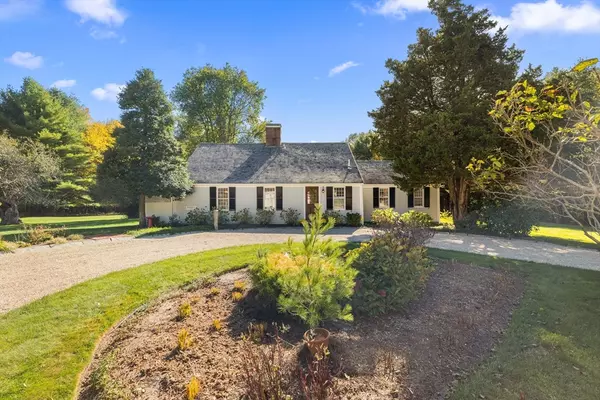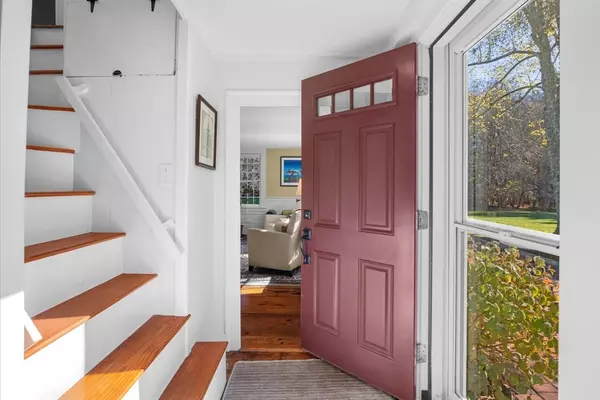
6 Rachaels Ln Duxbury, MA 02332
3 Beds
2.5 Baths
1,914 SqFt
Open House
Fri Nov 07, 11:00am - 1:00pm
Sat Nov 08, 11:00am - 1:00pm
Sun Nov 09, 11:00am - 1:00pm
UPDATED:
Key Details
Property Type Single Family Home
Sub Type Single Family Residence
Listing Status Active
Purchase Type For Sale
Square Footage 1,914 sqft
Price per Sqft $448
Subdivision Weston Farms
MLS Listing ID 73450265
Style Cape,Antique
Bedrooms 3
Full Baths 2
Half Baths 1
HOA Fees $1,370/ann
HOA Y/N true
Year Built 1730
Annual Tax Amount $8,353
Tax Year 2025
Lot Size 1.520 Acres
Acres 1.52
Property Sub-Type Single Family Residence
Property Description
Location
State MA
County Plymouth
Zoning RC
Direction Simmons to Rachael's Lane long driveway
Rooms
Family Room Beamed Ceilings, Closet, Closet/Cabinets - Custom Built, Flooring - Wood
Basement Partial, Bulkhead, Concrete, Unfinished
Primary Bedroom Level First
Dining Room Beamed Ceilings, Flooring - Wood, Exterior Access, Open Floorplan, Recessed Lighting, Lighting - Pendant
Kitchen Bathroom - Half, Flooring - Wood, Countertops - Stone/Granite/Solid, Cabinets - Upgraded, Open Floorplan, Lighting - Pendant, Lighting - Overhead
Interior
Interior Features Beamed Ceilings, Lighting - Overhead, Mud Room
Heating Baseboard, Oil
Cooling Central Air
Flooring Wood, Tile, Hardwood, Pine, Flooring - Stone/Ceramic Tile
Fireplaces Number 3
Fireplaces Type Dining Room, Family Room, Living Room
Appliance Electric Water Heater, Water Heater, Range, Dishwasher, Refrigerator
Laundry Flooring - Wood, Main Level, First Floor, Electric Dryer Hookup, Washer Hookup
Exterior
Exterior Feature Patio, Rain Gutters, Sprinkler System, Fruit Trees
Garage Spaces 2.0
Community Features Public Transportation, Shopping, Pool, Tennis Court(s), Park, Walk/Jog Trails, Golf, Bike Path, Conservation Area, Highway Access, House of Worship, Public School
Utilities Available for Electric Range, for Electric Dryer, Washer Hookup
Waterfront Description Bay,Ocean,Beach Ownership(Public)
View Y/N Yes
View Scenic View(s)
Roof Type Wood
Total Parking Spaces 10
Garage Yes
Building
Lot Description Cul-De-Sac, Easements, Cleared, Level
Foundation Stone
Sewer Private Sewer
Water Public
Architectural Style Cape, Antique
Schools
Elementary Schools Chandler/Alden
Middle Schools Dms
High Schools Dhs
Others
Senior Community false
Acceptable Financing Contract
Listing Terms Contract
Virtual Tour https://realestate.umbriannamedia.com/view/?s=2607576&nohit=1






