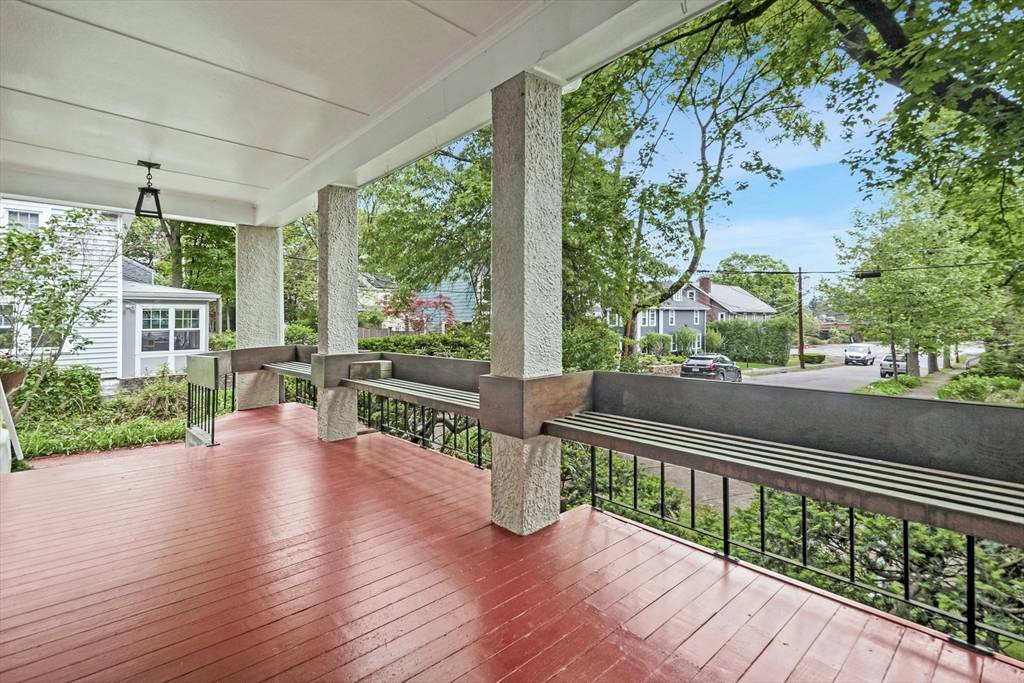27 Central Ter Newton, MA 02466
4 Beds
2.5 Baths
2,352 SqFt
OPEN HOUSE
Sat May 31, 1:30pm - 3:00pm
Sun Jun 01, 12:00pm - 1:00pm
UPDATED:
Key Details
Property Type Single Family Home
Sub Type Single Family Residence
Listing Status Active
Purchase Type For Sale
Square Footage 2,352 sqft
Price per Sqft $565
Subdivision Auburndale
MLS Listing ID 73381473
Style Cape
Bedrooms 4
Full Baths 2
Half Baths 1
HOA Y/N false
Year Built 1906
Annual Tax Amount $10,442
Tax Year 2025
Lot Size 6,534 Sqft
Acres 0.15
Property Sub-Type Single Family Residence
Property Description
Location
State MA
County Middlesex
Area Auburndale
Zoning SR3
Direction Off Grove Street. Commuter Rail Auburndale (close) Greenline D to Riverside
Rooms
Basement Full, Sump Pump, Concrete
Primary Bedroom Level Second
Interior
Interior Features Home Office-Separate Entry, Study, Internet Available - Unknown
Heating Hot Water, Natural Gas
Cooling None
Flooring Tile, Hardwood
Fireplaces Number 2
Appliance Gas Water Heater, Water Heater, Range, Dishwasher, Disposal, Refrigerator, Freezer, Washer, Dryer, Range Hood
Laundry Second Floor
Exterior
Exterior Feature Porch, Patio, Garden
Garage Spaces 1.0
Community Features Public Transportation, Shopping, Tennis Court(s), Park, Walk/Jog Trails, Golf, Medical Facility, Bike Path, Conservation Area, Highway Access, House of Worship, Private School, Public School, T-Station, University
Roof Type Shingle
Total Parking Spaces 4
Garage Yes
Building
Lot Description Level
Foundation Stone
Sewer Public Sewer
Water Public
Architectural Style Cape
Schools
Elementary Schools Williams/Peirce
Middle Schools Brown/Day
High Schools North/South
Others
Senior Community false
Virtual Tour https://my.matterport.com/show/?m=HZgnQFqpHXa&play=0&wh=0&ts=2&guides=0&back=1





